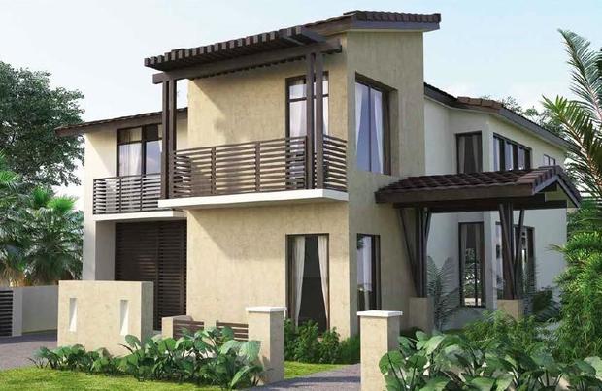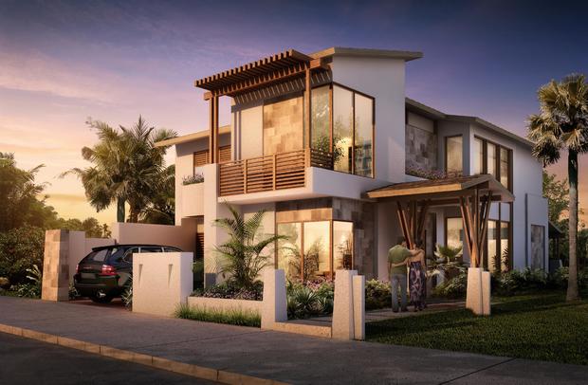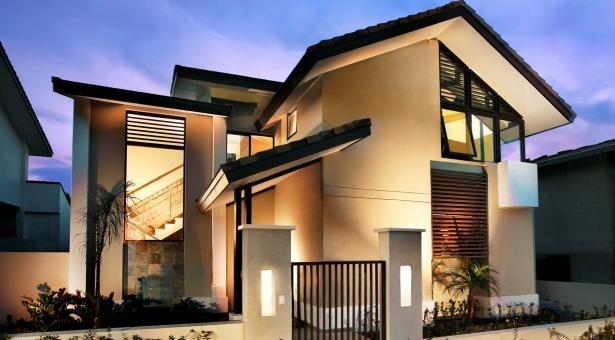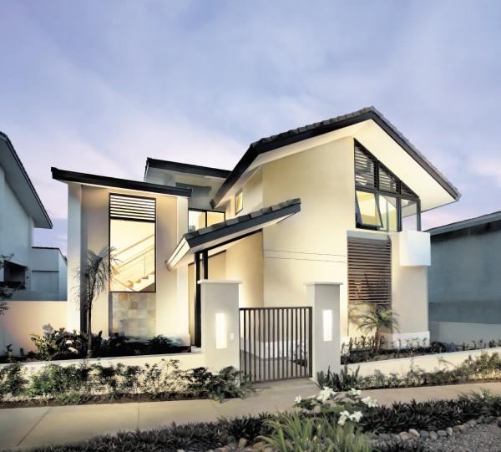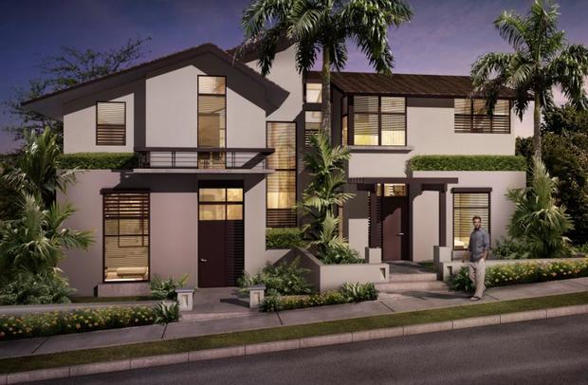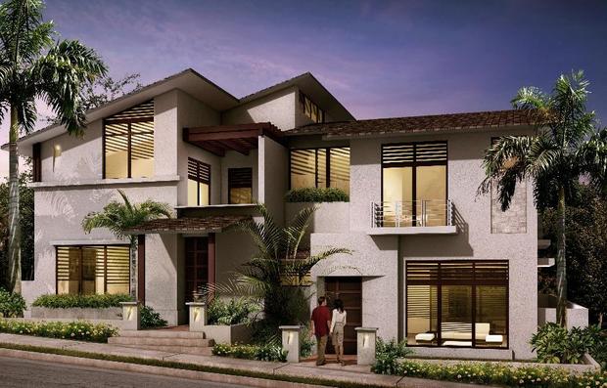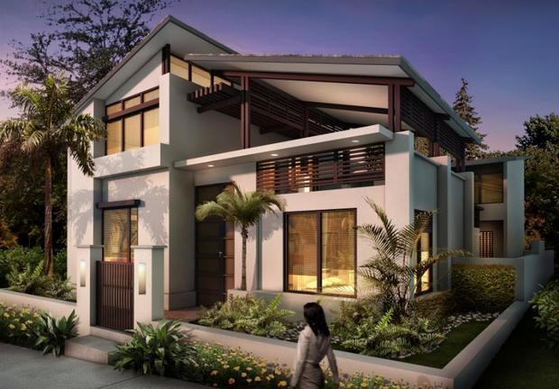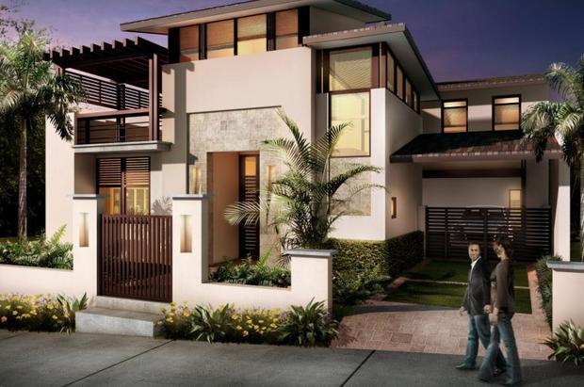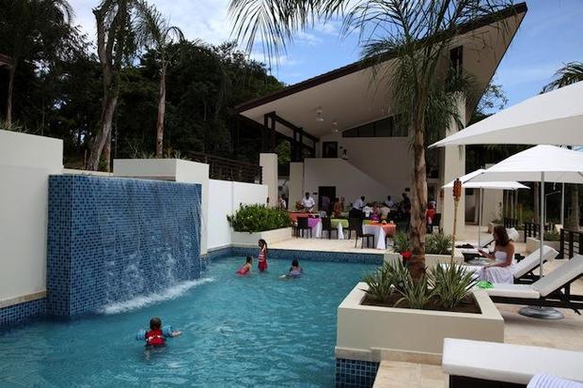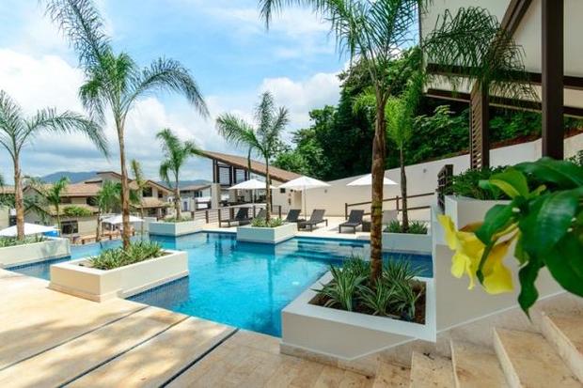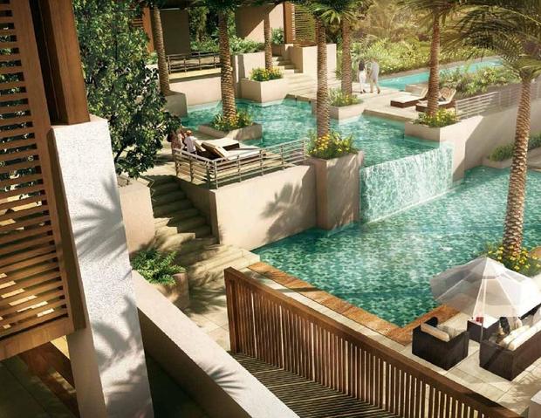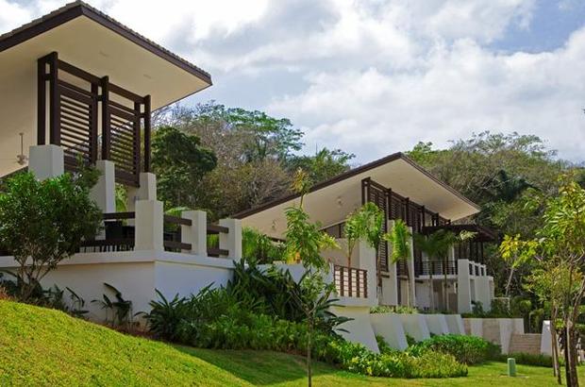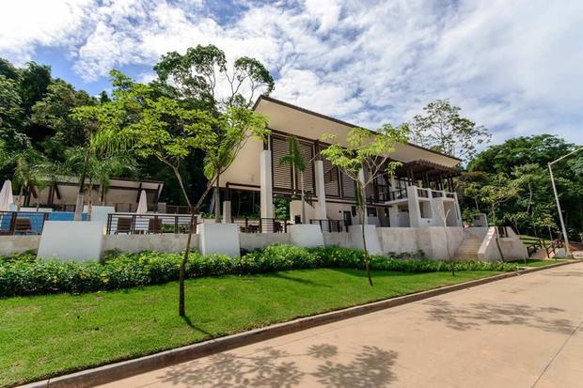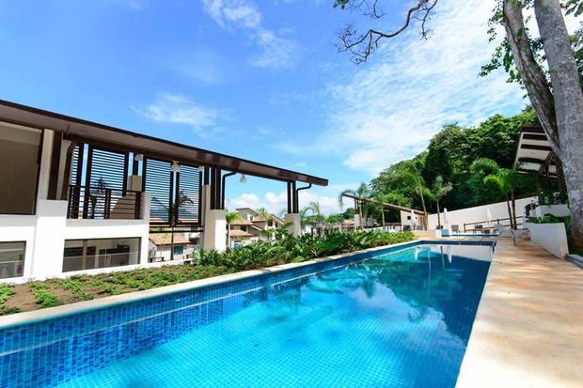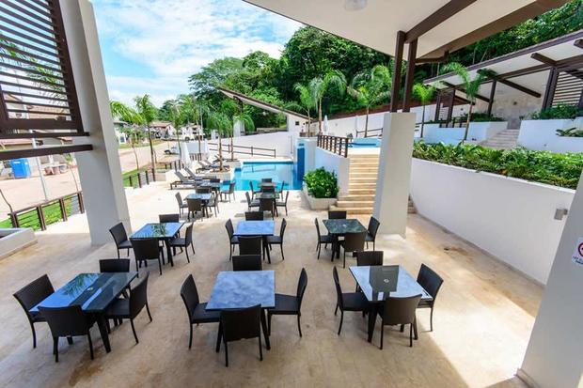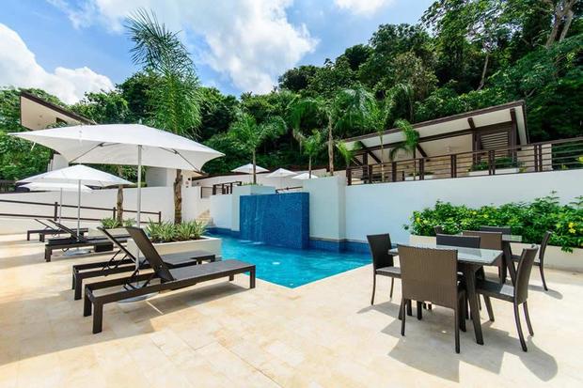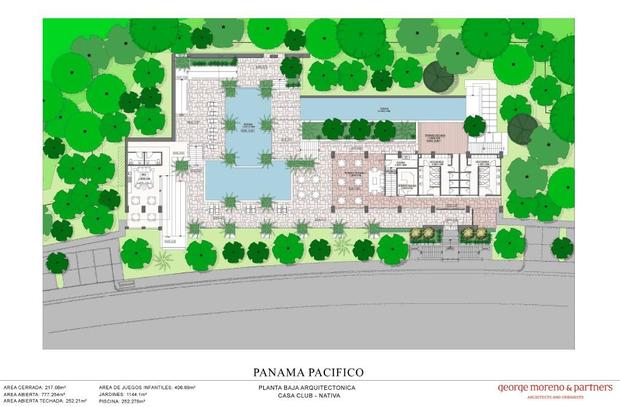PANAMA PACIFICO, HOUSE FOR SALE IN NATIVA, MODEL 6
Panama Pacifico, Panama Panama
Area: 285.00 m²
3 Bedroom(s)
285 m2 three-bedroom home, model Casa 6 in the Nativa neighborhood in Panama Pacifico with the following features :
- Home interior of 237 m2 with covered outdoor area of 48 m2 and 45m2 lot
- Open plan living/dining room
- Separate downstairs den
- Guest bath
- Kitchen with outside terrace
- Laundry and maid's room off kitchen
- Two-car garage
- Upstairs family room
- Master suite with walk-in closet
- Master en-suite with double-sinks and shower/tub
- Bedrooms two and three with en-suites and walk-in closets
- Balcony off third bedroom
Interior Features
- Open-concept living/dining room with separate den for entertaining
- Three spacious bedrooms plus employee quarters, all with private bathrooms
- Family room in close proximity to second-floor bedrooms
- Built-in finished closets, walk-ins in master suite
- Italian cabinetry and stone countertops in gourmet kitchen
- Imported bathroom fixtures and glass-enclosed showers
- Designed for installation of either central A/C or split system
- Imported aluminum-framed windows and sliding doors
- Solid wood door at main entrance
- High-quality wood-paneled interior doors
- Ceramic tile flooring and baseboards in living, dining, hallways, bedrooms, bathrooms and utility areas, with option to upgrade to natural stone flooring
- Pre-installed ducts for cable, high-speed data and integrated home security systems
- Equipped for installation of gas-powered dryer and water heater
Home Features
- Unique tropical contemporary home design by renowned Panamanian architectural firm George Moreno & Partners
- Concrete block construction with flat tile roof, painted plaster exterior finish and natural stone accents
- Painted metal louvers, gates, balcony railings and pergolas designed for ease of maintenance in local climate
- Gated carport for two vehicles accessed via private driveway
- Spacious covered and open terraces leading out to grassed yard enclosed by 1.5 meter concrete wall
- Lushly landscaped front yard designed by award-winning architect
- Japanese-style storm water drainage and filtration system incorporated into garden
- Options for complete landscape package, plunge pool, Jacuzzi and courtyard fountain
Video Gallery
Pets Allowed
Amenities
Unfurnished
Features
Access for Disabled Persons
Bay View
City View
Fitness Center
Jacuzzi
Lake nearby
Mountain View
Ocean nearby
Ocean View
Parking Space
Private Laundry
Sauna
School Nearby
Spa
Squash
Swimming Pool
Terrace-Balcony
Neighborhood Activities
Bars
Boating
City Center Nearby
Cycling / Walking / Rollerblading
Fishing
Golf
Mall
Museums
Nightclubs
Park
Public Parking
Restaurants
Rollerblading
Sports Facilities
Supermarket
Swimming
Tourist Activities
Options
New Construction
